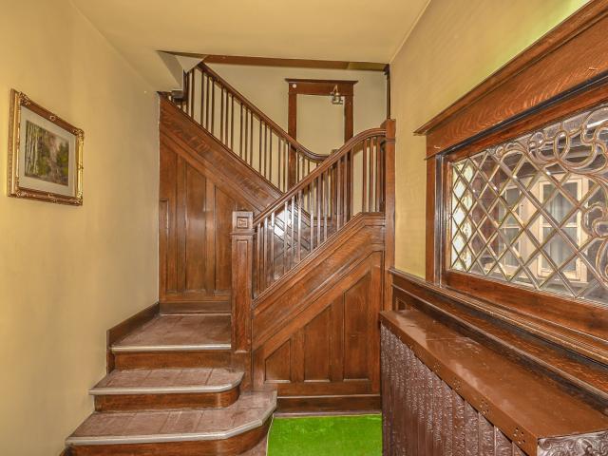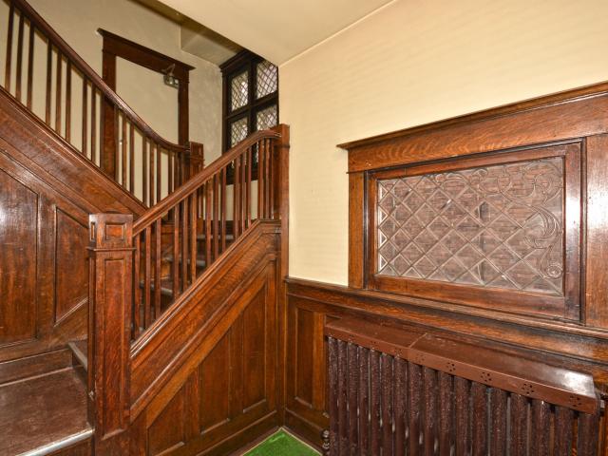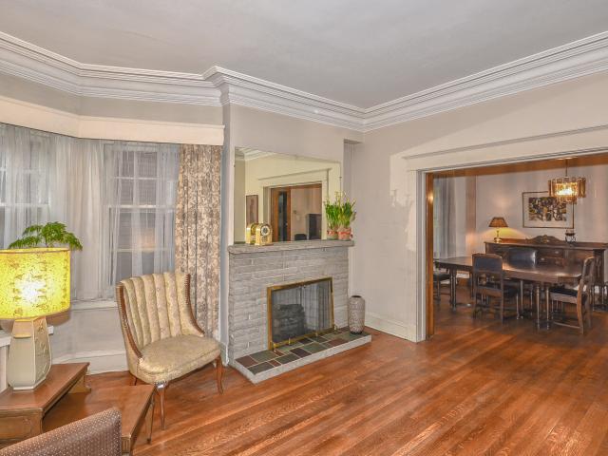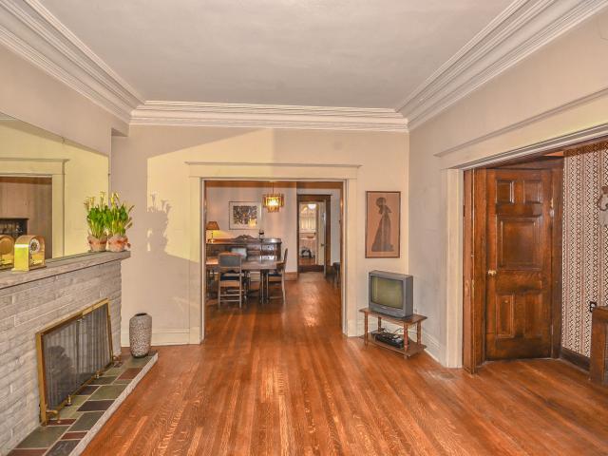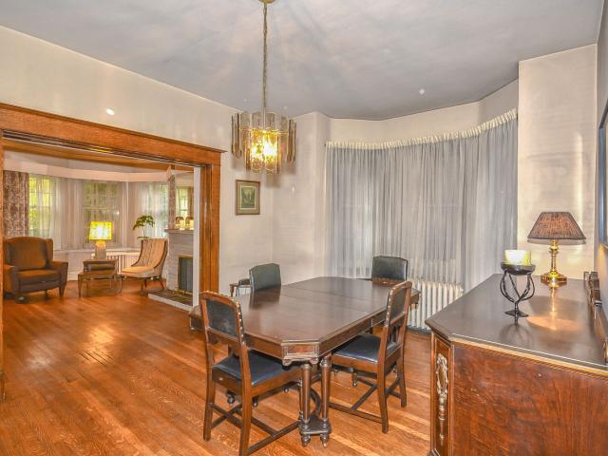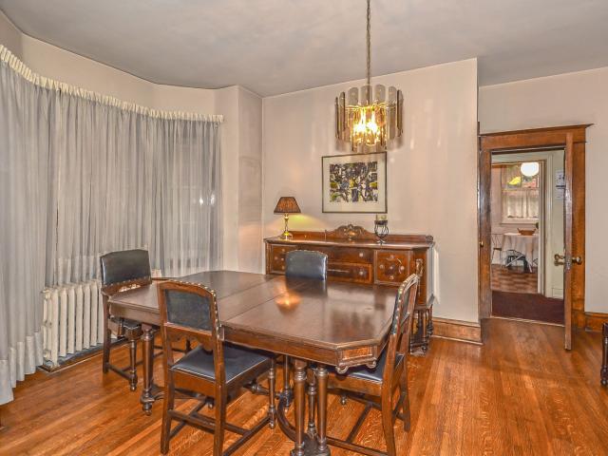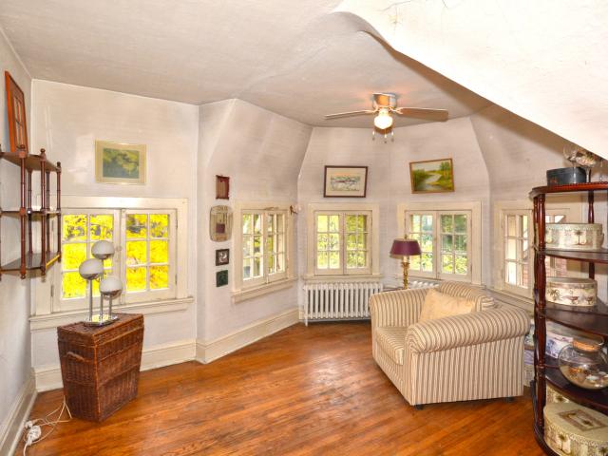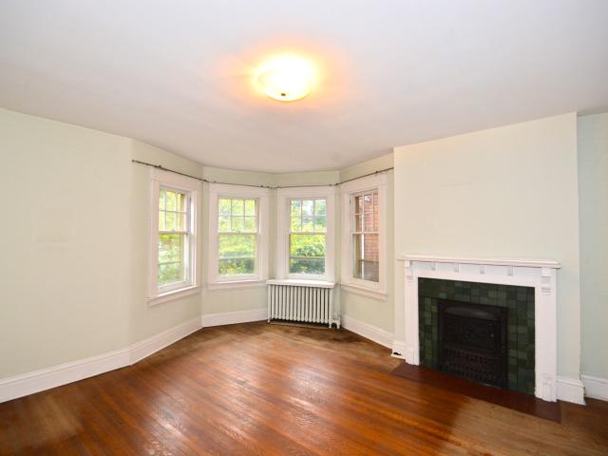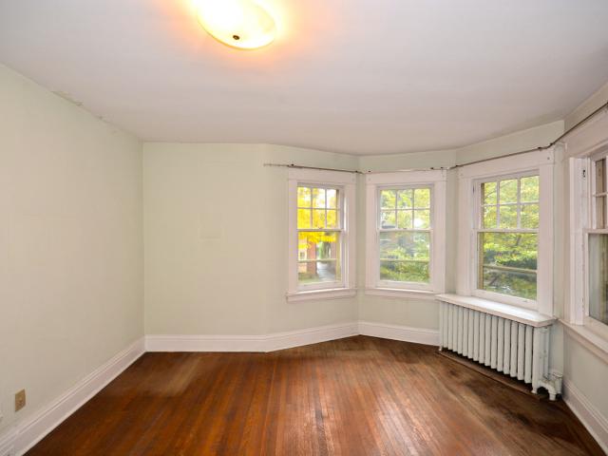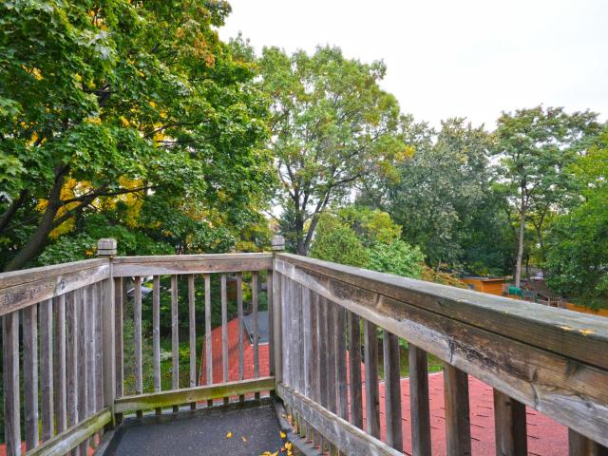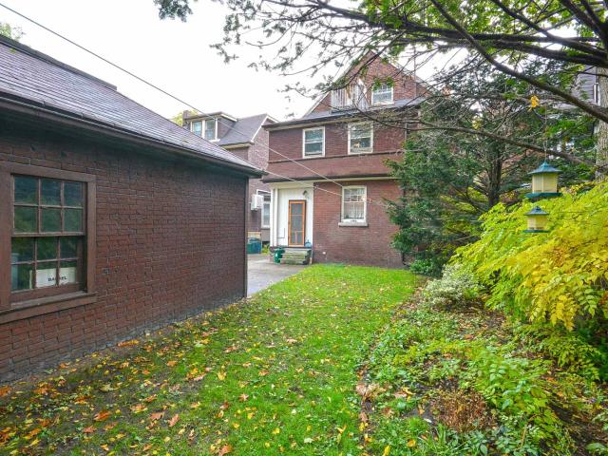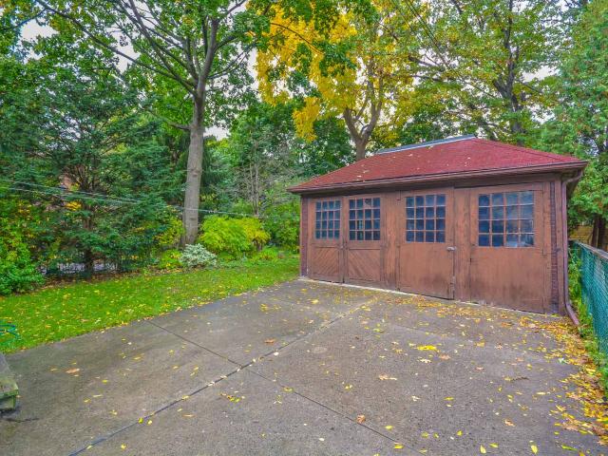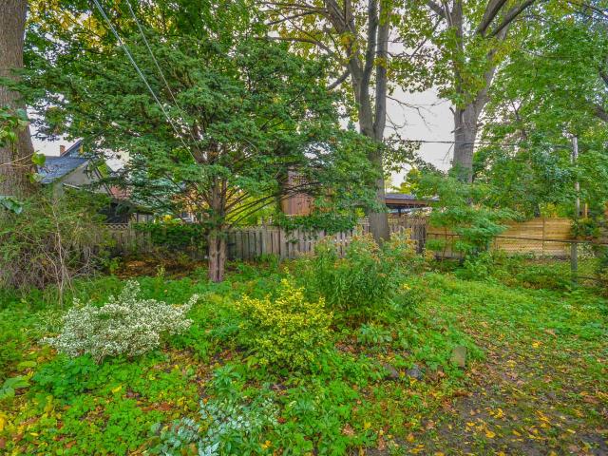English
34 HEWITT AVE
Ontario
.jpg)
Price
Sold
6
4.00
Overview
Majestic 40 x 154 ft. Detached 2-1/2 storey character home with 3,015 sq. Ft. Of old world charm in the heart of roncesvalles village! Circa 1910. Reno to single family or units. High ceilings, beautiful wood trim and floors, leaded glass, bay windows, fireplaces. Two front, one side and one rear entrance. Private drive with detached 2 car garage, 6 parking spaces. Private, mature rear yard. **** extras **** existing: 3 fridges, 3 stoves, washer, dryer (all ""as is"") electric light fixtures and window coverings, hwt, furnace, oil tank. Property sold in ""as is condition"".
Property typeSingle Family
NeighbourhoodHigh Park-Swansea
Listing IDW3050279
StyleHouse
AttachmentDetached
Property Features
Bedrooms
- Bedrooms above ground: 6
- Bedrooms below ground: 0
Bathrooms
- Bathrooms total: 4.00
Basement
- Unfinished basement
Utilities
- hot water radiator heat
Building Features
- Parking: Detached garage
- Parking spaces: 6
- Brick exterior
- 40.00x154.00 FT
Amenities
Property Features
- Fireplace
Nearby
- Hospital, Park, Public Transit, Schools
Rooms
Ground level
- Living room4.57 m x 4.27 m
- Dining room3.66 m x 4.88 m
- Bedroom4.08 m x 3.35 m
- Kitchen3.96 m x 2.74 m
Second level
- Living room4.27 m x 4.18 m
- Bedroom3.44 m x 3.35 m
- Bedroom5.19 m x 3.87 m
- Kitchen6.09 m x 2.74 m
Third level
- Bedroom4.26 m x 3.44 m
- Bedroom3.44 m x 2.71 m
- Bedroom3.23 m x 2.86 m
- Bedroom4.51 m x 2.74 m





.jpg)
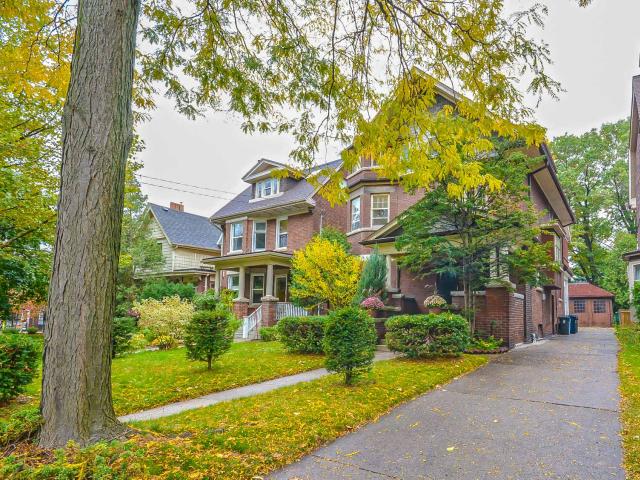
.jpg)
.jpg)
