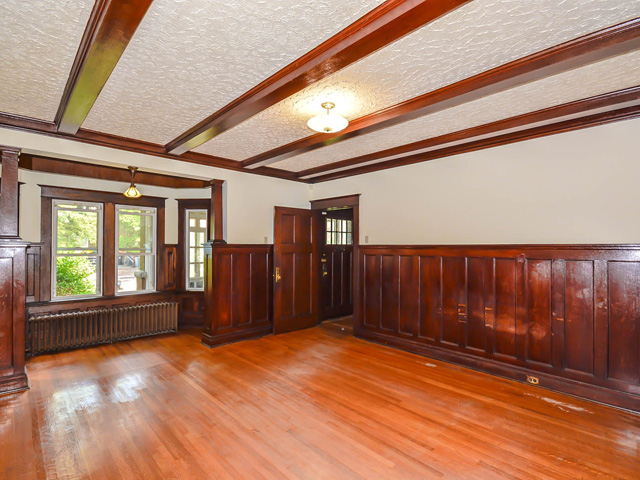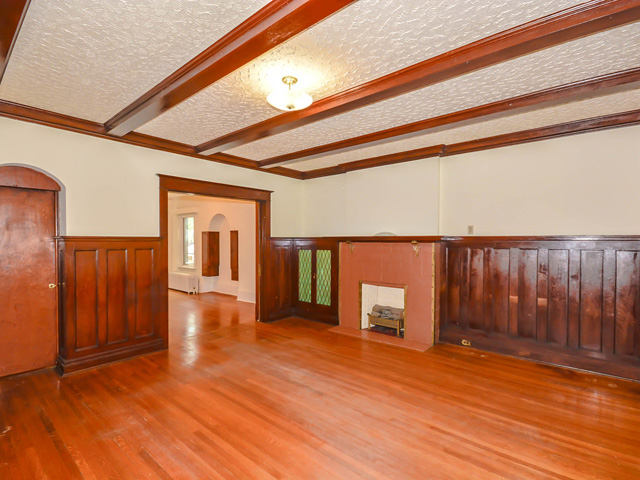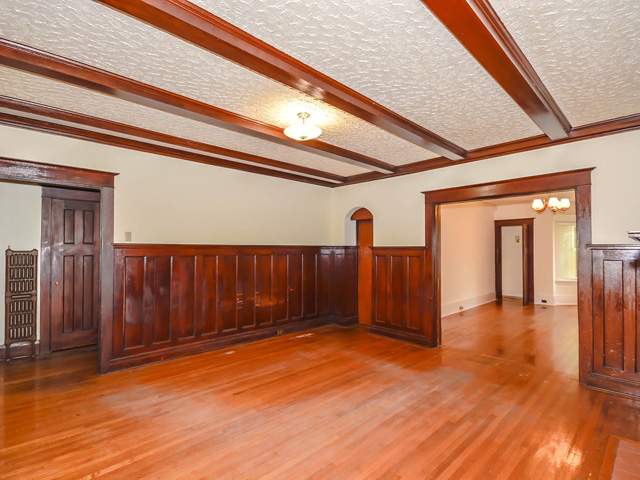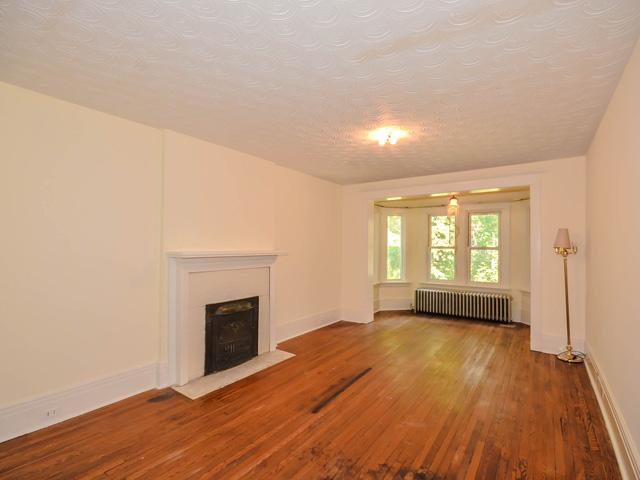English
207 PEARSON AVE
Ontario
---exteriorfront3.jpg)
Price
Sold
6
4.00
Overview
Roncesvalles village ! Detached, spacious 3,023 sq ft 6 bdrm, 4 bathrm single family home. Two fireplaces. Large enclosed porch in the front. Beautiful hardwood wainscoting in the entrance & living room. Bay windows & hardwood flr throughout most of the house. Sun-porch in the rear of the 2nd floor and 2 rooms on the 3rd flr. Perfect opportunity to transform this grand lady into a large single family dream home **** extras **** roncesvalles village community living with shopping , dining and ttc just steps away. Short walk to high park , schools andchurches. The home and it's contents are in ""as is condition"" and home inspection report is available.
Property typeSingle Family
NeighbourhoodRoncesvalles
Listing IDW2964880
StyleHouse
AttachmentDetached
Property Features
Bedrooms
- Bedrooms above ground: 6
- Bedrooms below ground: 0
Bathrooms
- Bathrooms total: 4.00
Basement
- Separate entrance
Utilities
- hot water radiator heat
Building Features
- Parking: Detached garage
- Parking spaces: 3
- Brick exterior
- 30.00x127.58 FT
Amenities
Property Features
- Fireplace
Nearby
- Hospital, Park, Public Transit, Schools
Rooms
Main level
- Living room6.37 m x 4.74 m
- Dining room6.22 m x 3.61 m
- Kitchen2.76 m x 2.86 m
- Family room2.89 m x 4.02 m
Second level
- Master bedroom7.47 m x 3.65 m
- Bedroom 35.31 m x 3.61 m
- Bedroom 44.24 m x 2.86 m
- Bedroom3.18 m x 3.89 m
- Bedroom2.57 m x 4.2 m
Third level
- Bedroom 54.99 m x 4.24 m
- Bedroom3.51 m x 4.24 m





---exteriorfront3.jpg)
---exteriorfront4.jpg)



---2nd-diningroom4.jpg)

---hallway5.jpg)
---hallway3.jpg)

---masterbedroom3.jpg)